
Your Simple
Office Space Planner
Spaciousity provides quick and easy office space planning tool with AI integrated for teams to plan, design, share, review, and manage together to create high performance work environment affordably.

Tailored office space planning tool for:
Fit-out Contractors
Interior Designers
Architects
Co-working Space Managers
SME Business Owners
Startup Founders
Discover a New Way to Perfect Your Office Space
Seamless solution to create your dream office space without the complexity of traditional design tools.
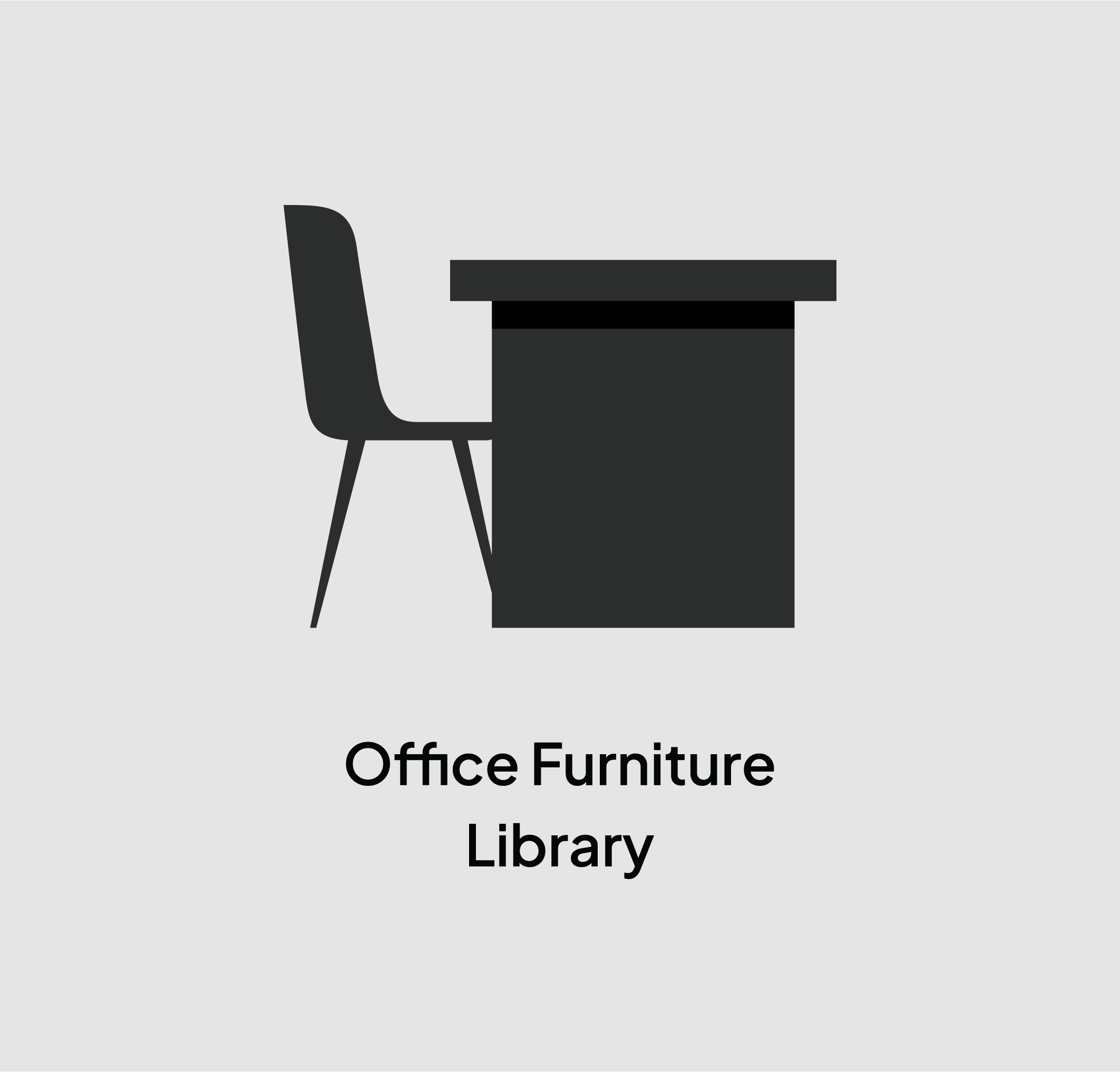
Office Furniture Library
Discover the latest furniture trend easily from our library into your workspace.
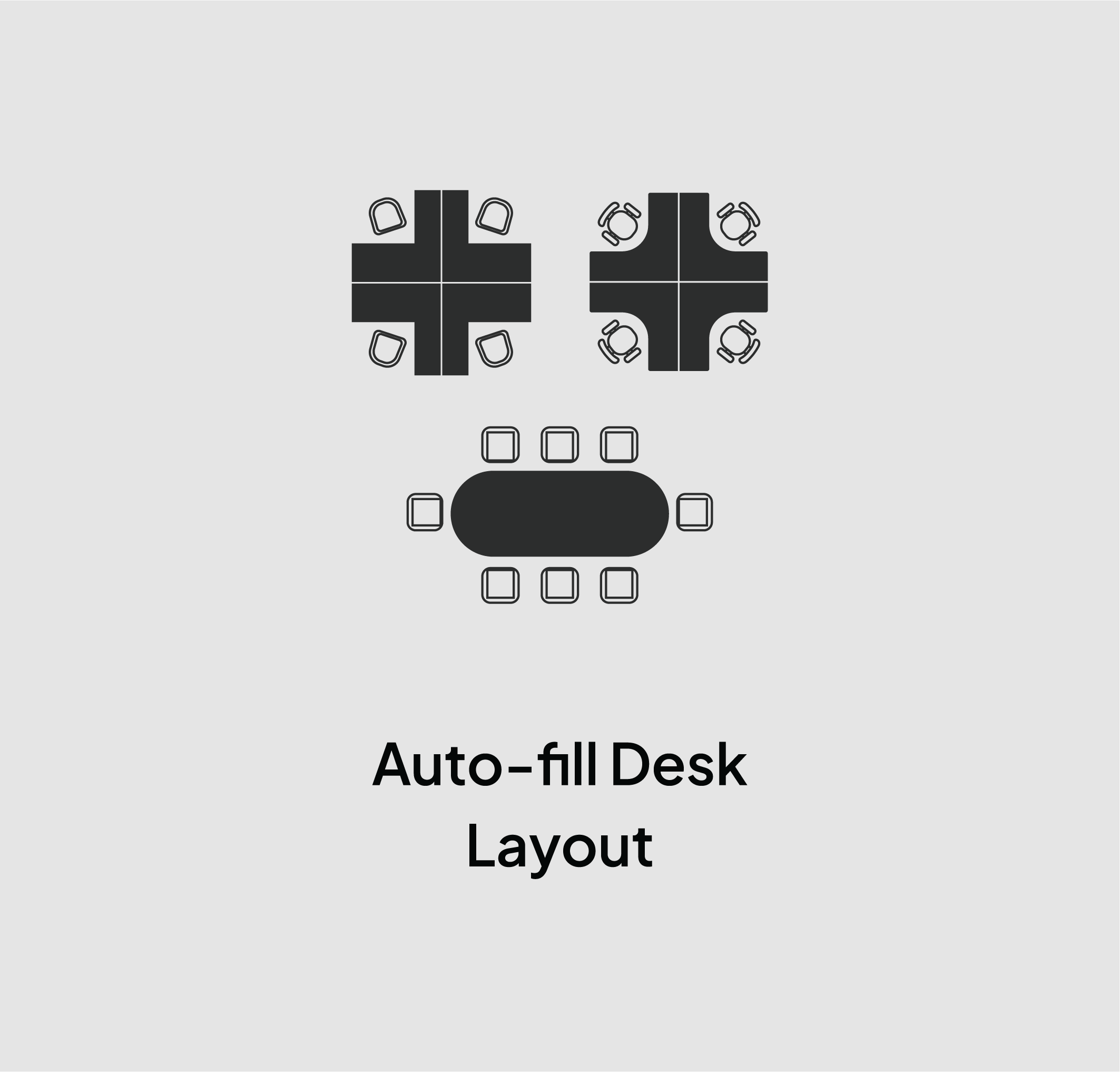
Auto-fill Desk Layout
Choose from a diverse workspace options and watch them fit easily into your assigned boundary.

Furniture Space Analysis
Ensure your space meets specific distance requirements for easy accessibility and movement to balance between comfort and space utilization.

Seamless Collaboration
Design, comment, and share project info effortlessly and updates in real-time to your boss, team, and vendors.
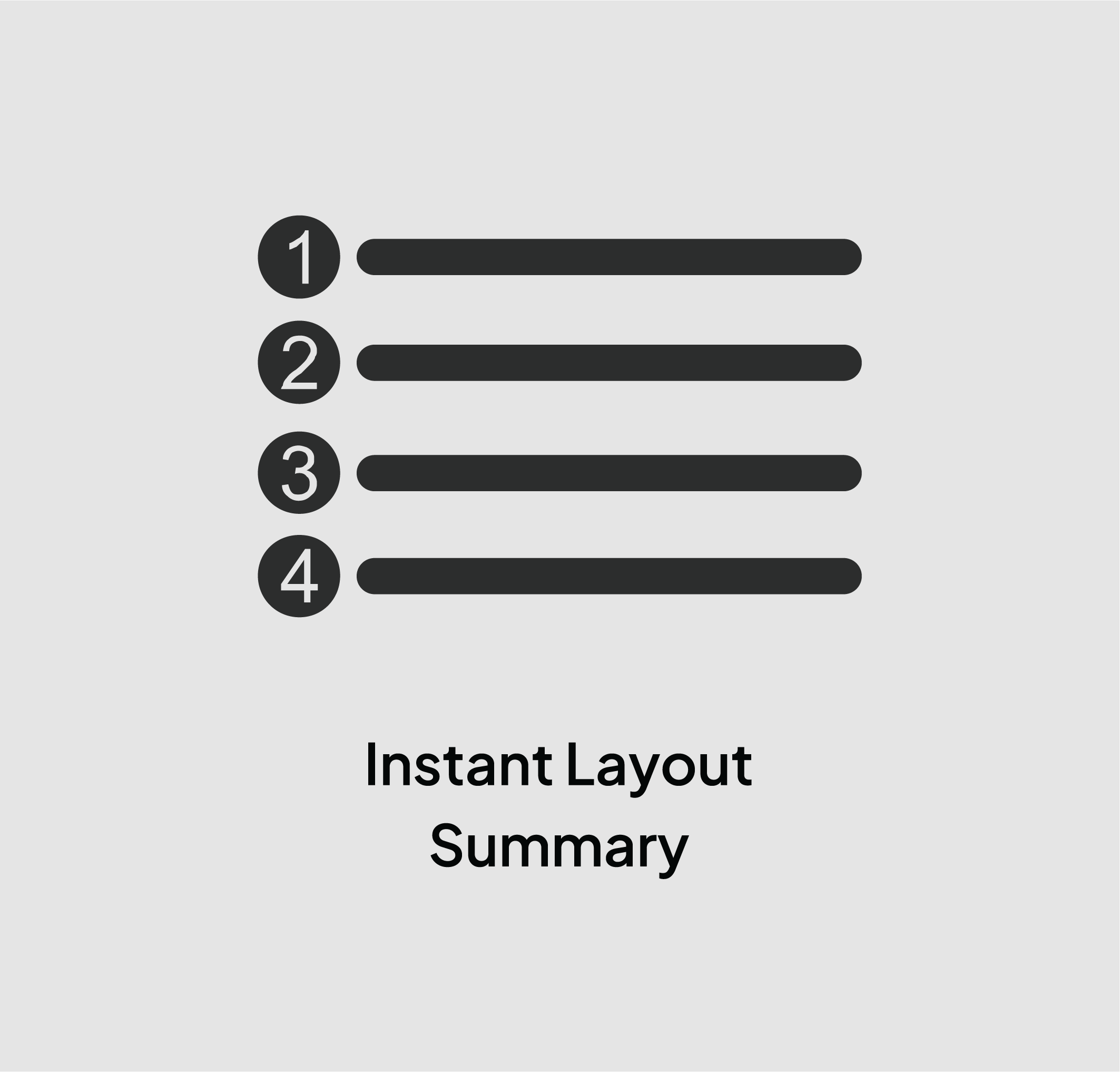
Instant Layout Summary
Generate room area and furniture quantity of your workspace layout to get quotation from your preferred contractor.

Planning Annotation Tools
Add comments and annotations to your workspace layout to ensure that all parties are aligned to prevent miscommunication.
Empowering workspace ownership
Our tool provides dedicated planning tools, templates, and guides that:
- Encourage office personnel to confidently engage in their spatial planning
- Define clear expectation for design consultants and fit-out contractors through pre-planning
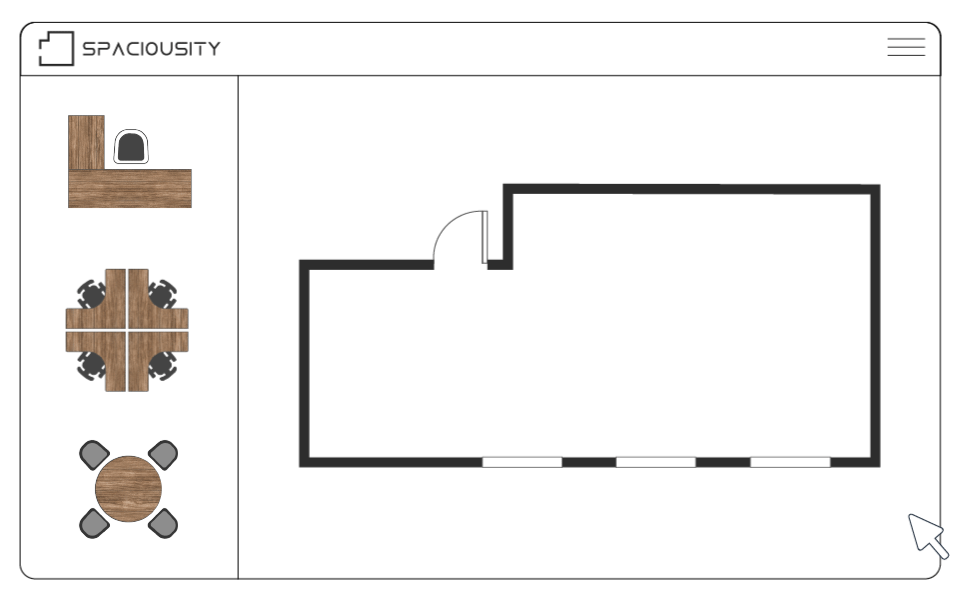
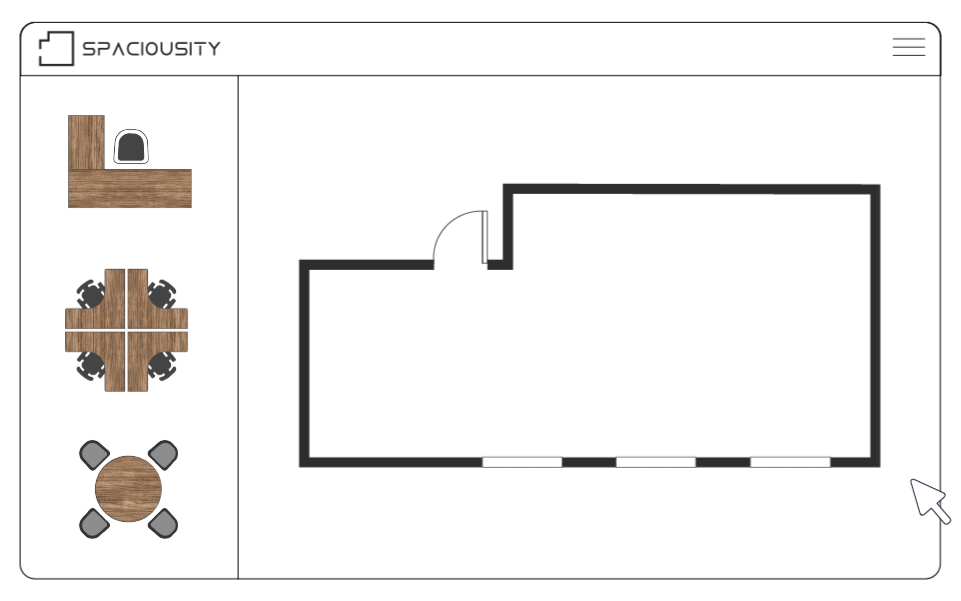
Save time in getting the job done
Accomplish various designs and layouts through performance-based AI furnish that help to:
- Comprehensive templates for diverse design choices
- Skip learning curve and allocate more time to creative tasks
Work within the budget
Spaciousity help to address budget constraints which suited for startups and companies with limited budgets through:
- Instant measurement
- Counting of items during design process
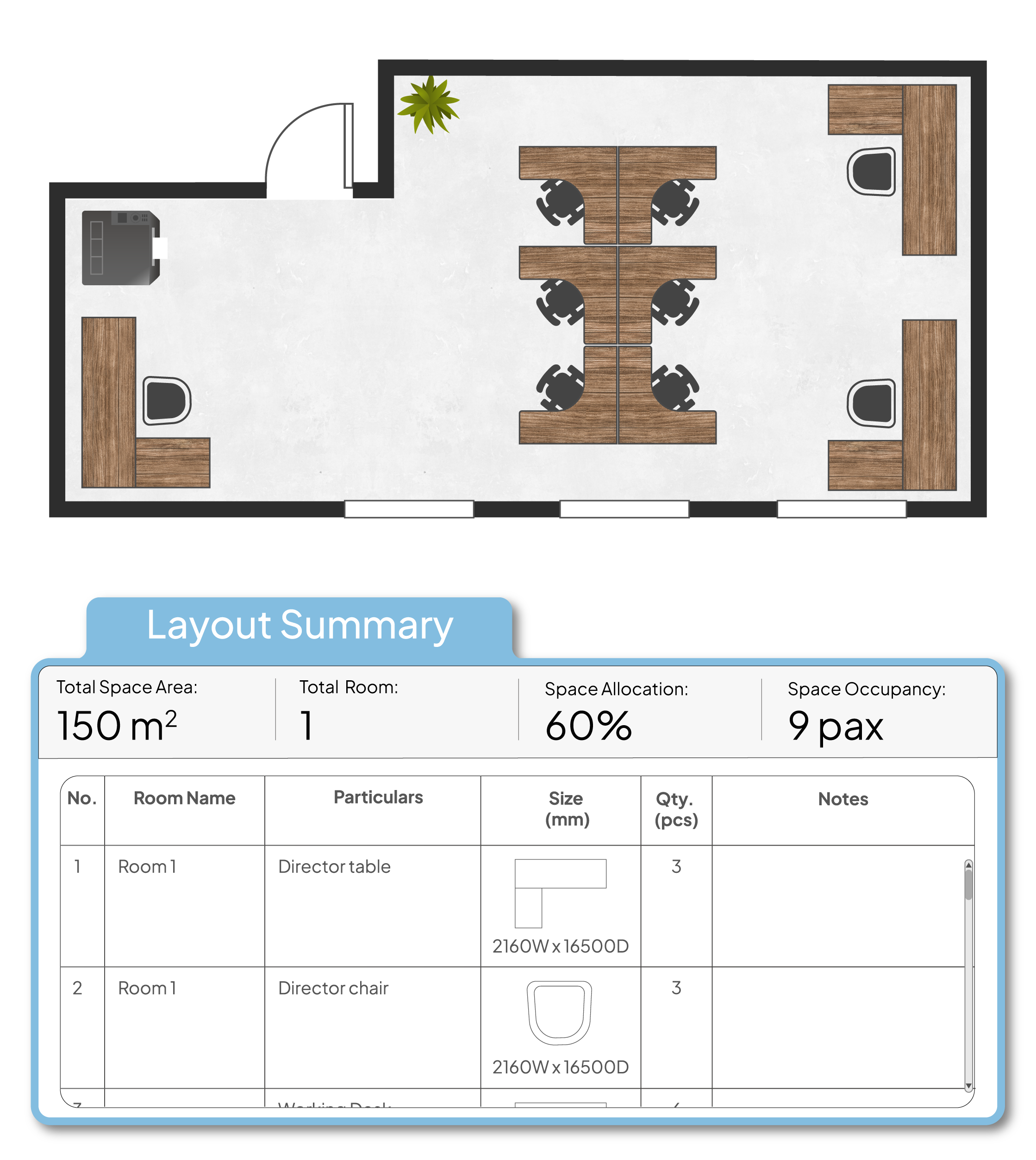
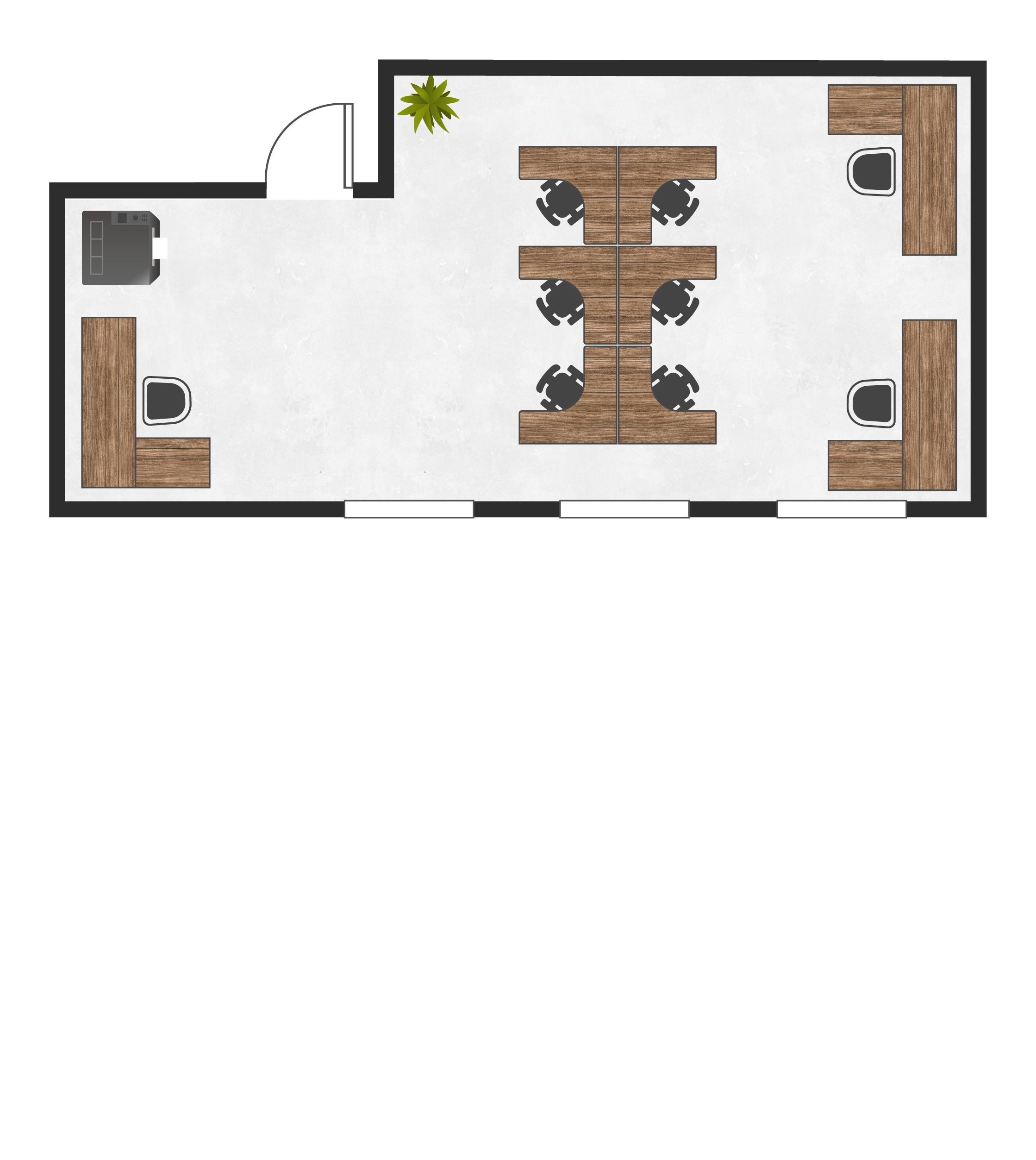
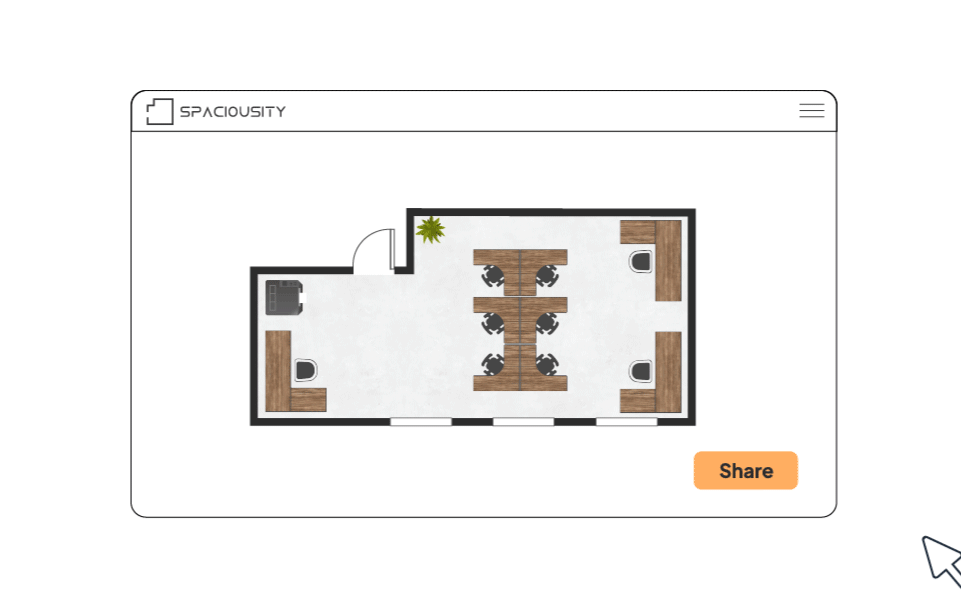
Collaborate with your designers and trade contractors
Individual or team-based projects sharing capabilities for:
- Secure engagement for internal and external contributors
- Efficient design progress tracking and communication prevention
Invest in your team’s idea for future planning
Users can browse, save, and manage office plans, assets, progress and ideas.
- Preserve for future consideration
- All-in-one platform for comprehensive planning and management
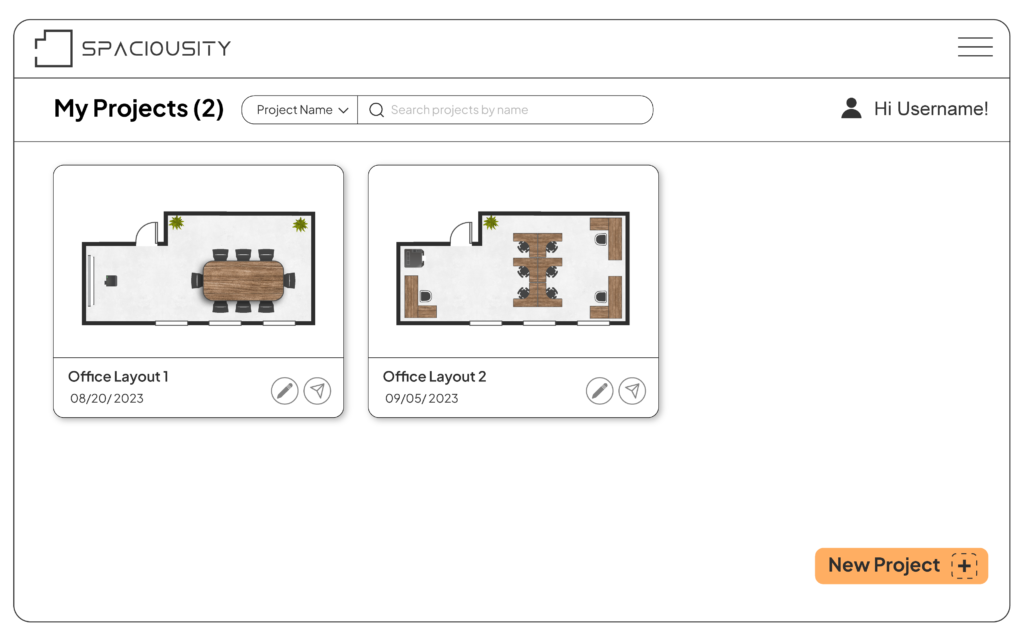
Your dream office awaits — Let’s design it together !
Unleash the true potential of your workplace and embrace a new era of productivity, creativity, and success.
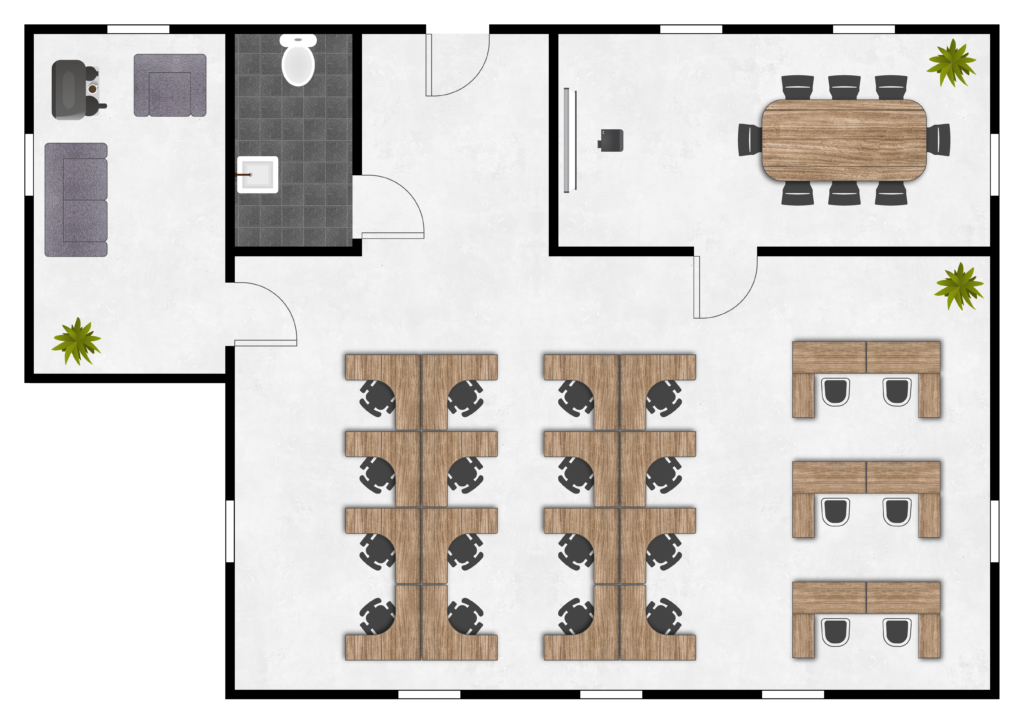
Ready to unlock the potential of your workspace?
Transform your office space into an inspiring and functional with our powerful tool. Get started today!
Copyright © 2023 Atech Design (M) Sdn. Bhd.- All Rights Reserved